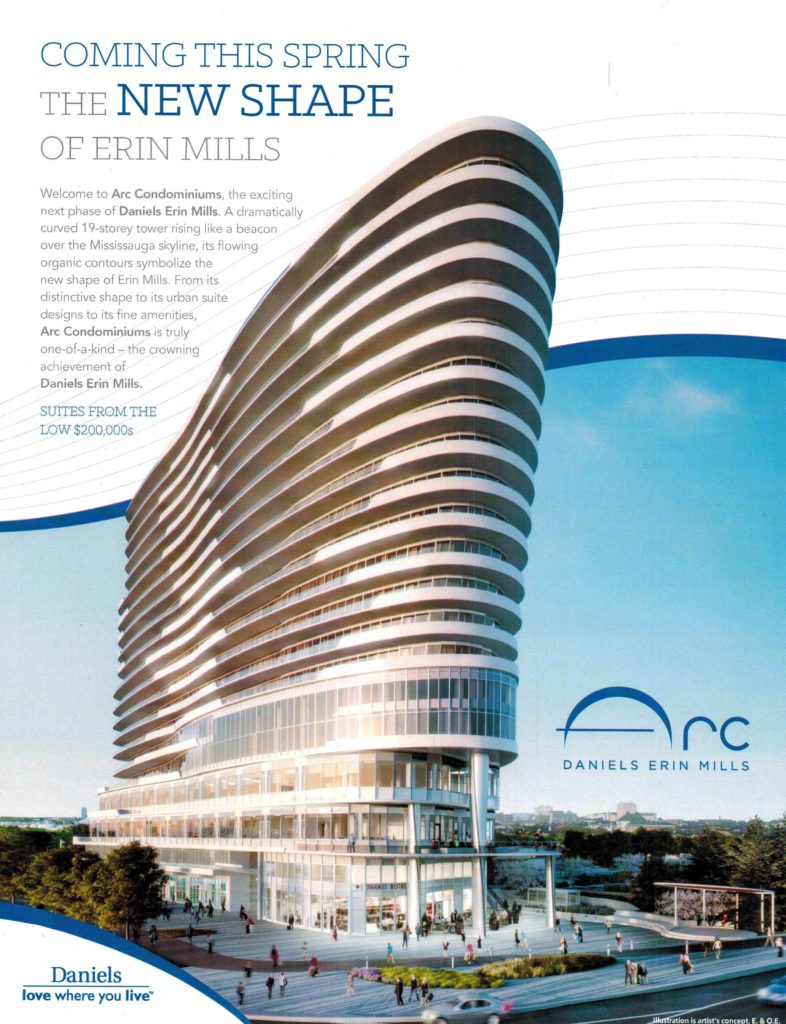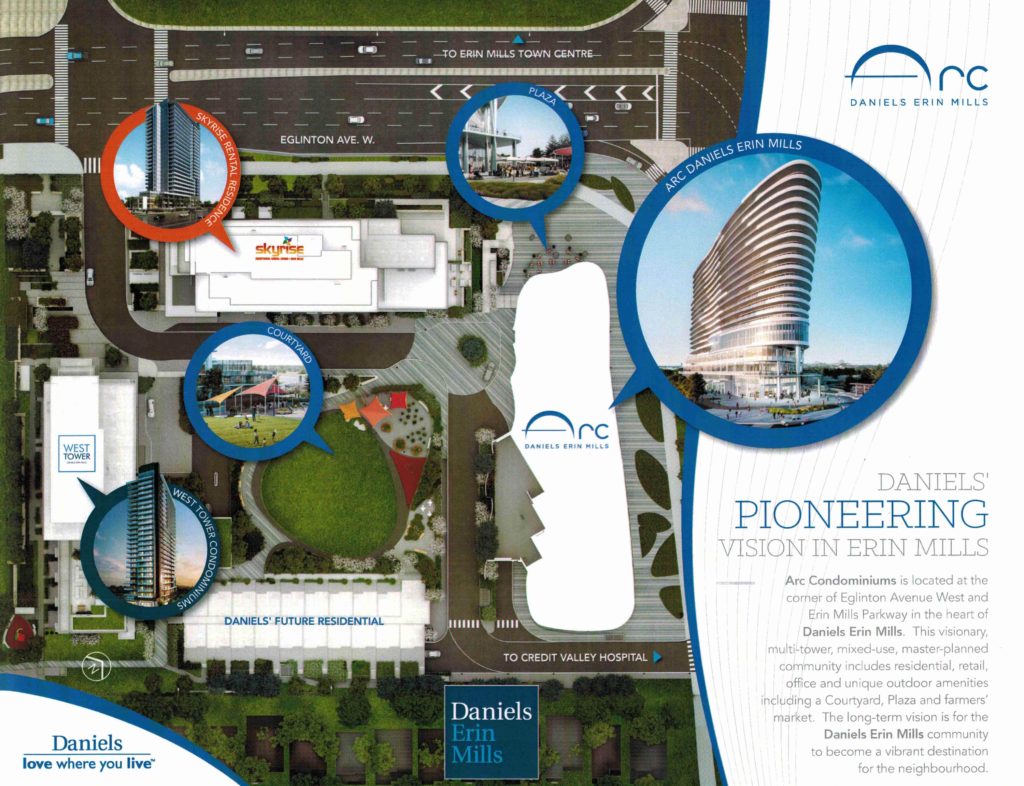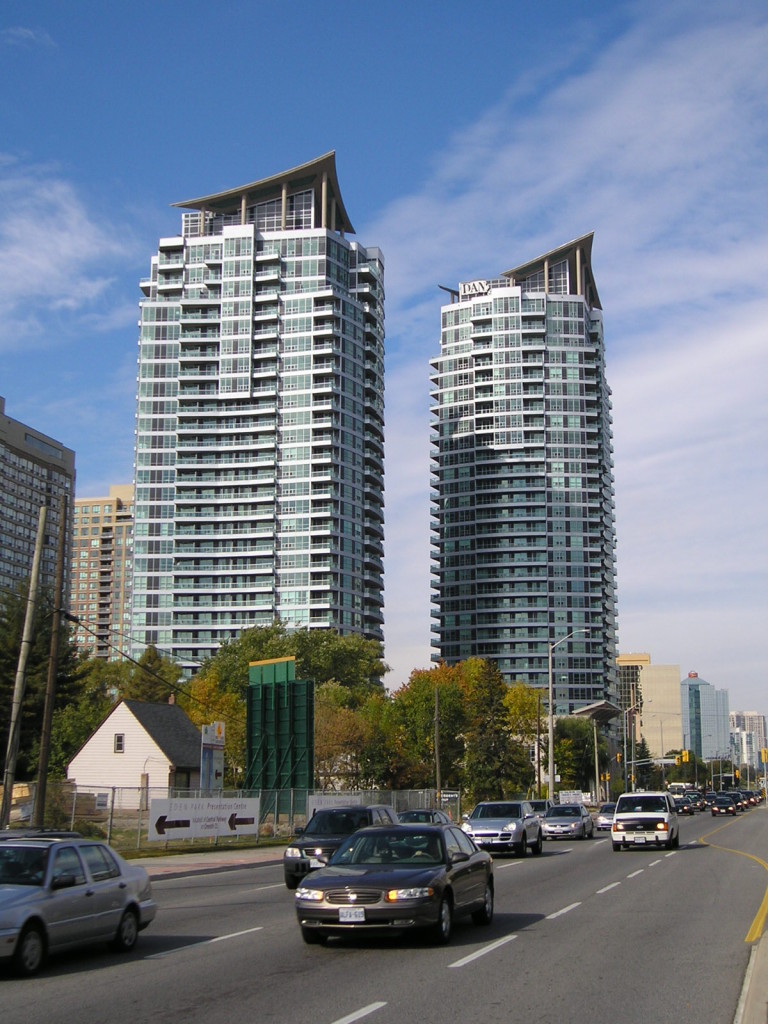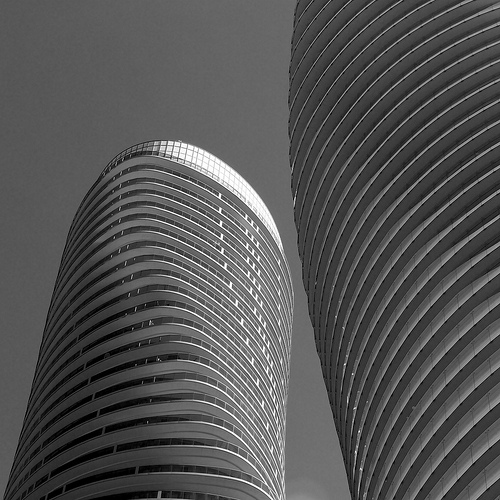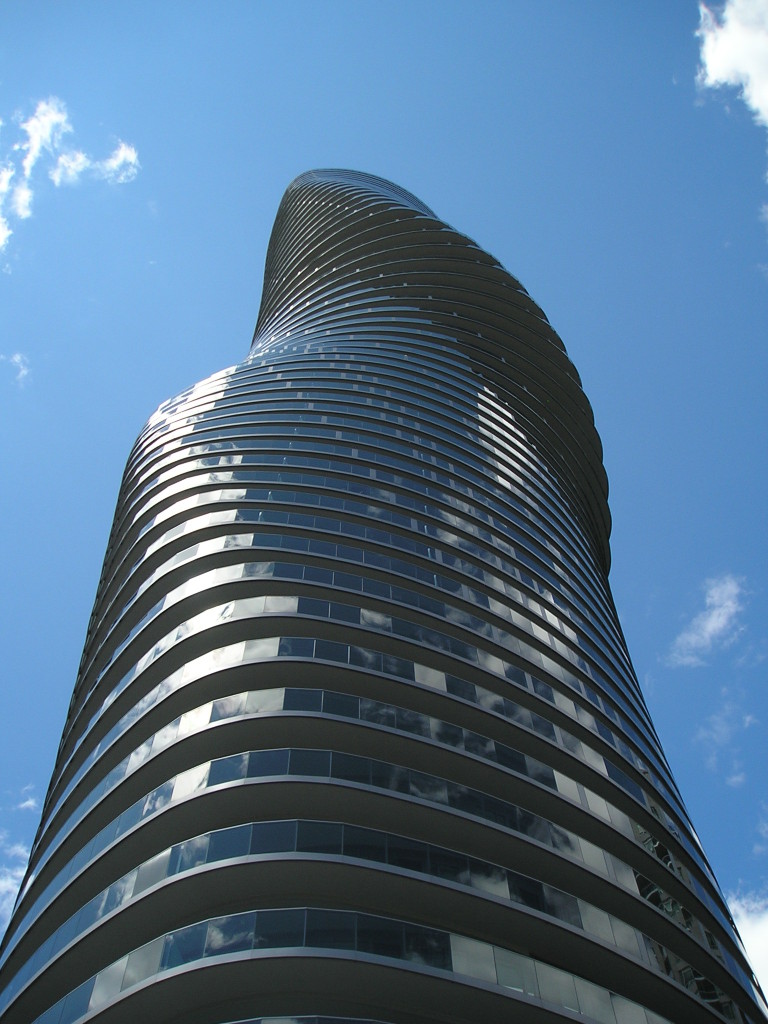Rogers M City condos are an exciting new development of Square One condos currently under construction in Mississauga.
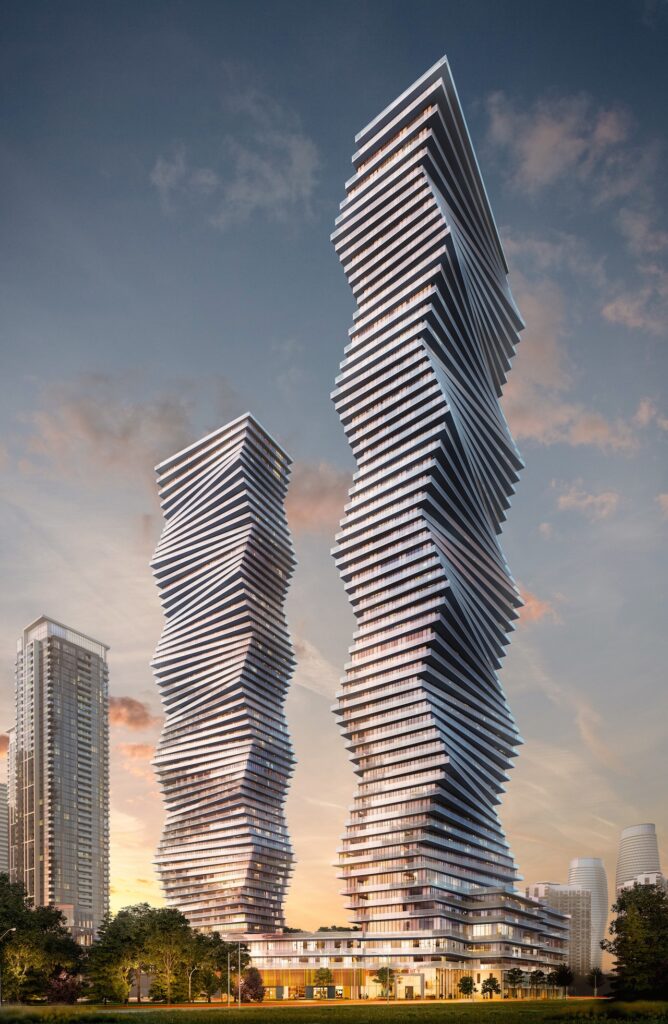
M City Condos Phase 1
M City Condos Phase 1:M City Community | 3960 Confederation Parkway, Mississauga,ON
Developer: Urban Capital and Rogers Real Estate Development
Condo: 793 Units 61 Stories
1 – 3.5 Bedrooms
Est. Compl. Aug 2021
404 – 917 SqFt
M City Condos Phase 1 is a new condo development by Urban Capital Property Group and Rogers Real Estate Development Limited currently under construction at 3960 Confederation Parkway, in the heart of Mississauga. The development is scheduled for completion in 2021. M City Condos Phase 1 has a total of 793 units. Sizes range from 404 to 917 square feet.
M City Master Planned Community
Rogers Development has embarked on M City, a master planned community of Square One condos, that envisions an eventual 10 towers in the development. Partnering with Urban Capital Property Group developer, M1 and M2 are the first two towers to be released for sale.
Located in a greenfield area near Confederation Parkway and Burnhamthorpe Rd W., this large development combines green open spaces with a planned neighbourhood feel, all in downtown Mississauga. This community is engineered to bring family, friends and neighbours closer in an urban experience, with Square One shopping mall, Sheridan College, banks, the central library, YMCA, and the Central Mississauga bus terminal a walk away. Walk scores, as well as transit and shopping scores, are all highly rated.
Culture, character and personality are also what make a community great. Residents can find the best of it at the nearby Civic Centre, Celebration Square and the Living Arts Centre. Here, they can get to know each other and celebrate the diversity of their neighbourhood. But when they need to travel a bit further for work or pleasure, residents have transportation all around them. Whether they want to use the GO, Mississauga Transit or bike paths, getting around is super easy.
M City is poised to create a dynamic addition of superior Square One condos to the already energetic mix at the heart of Mississauga’s thriving culture, while providing its residents with the things it needs to grow. With its future set on connectivity, character and sustainability.
Features & Finishes
Cecconi Simoe custom designed kitchen cabinetry, stone countertops with square edge profile, tile backsplash and undermount stainless steel sink. Integrated fridge and dishwasher, stainless steel, slide-in range, low-profile range vent, and concealed microwave, as well as white stacked washer and dryer. Smooth ceiling finish, approximately 9 ft high. Wide plank laminate wood flooring in all living areas and bedrooms. Bathrooms feature custom designed vanityand medicine cabinet, stone countertop and backsplash, porcelain floor and wall tiles, frameless glass shower enclosure for separate showers, deep contour soaker tub with full height tile tubsurround, and energy efficient low-flush toilets
M City Condos Phase 2
M City Community | 3960 Confederation Parkway, Mississauga,ON
Developers: Urban Capital and Rogers Real Estate Development
Condo793 Units 61 Stories
1 – 3.5 Bedrooms
Est. Compl. Aug 2021
404 – 917 SqFt
M City Condos Phase 2 is the second condo development by Urban Capital and Rogers Real Estate Development Limited currently under construction at 3960 Confederation Parkway, Mississauga. The development is scheduled for completion in 2021. M City Condos Phase 2 has a total of 793 units. Sizes range from 404 to 917 square feet.
Phase 2 Details
Type: Condominium
Construction Status: under construction
Estimated Completion: Aug 2021
Builder(s): Urban Capital and Rogers Real Estate Development
Architect: CORE Architects
Interior Designer(s): Cecconi SimoneMarketing Company
Amenities: Sports Bar Theatre Room Chef’s Kitchen and Private Dining Room Rooftop Pool Rooftop Terrace with BBQ and Outdoor Dining Seasonal Outdoor Skating Rink Kids’ Playground Fitness Centre & Steam Room Kids Lounge
Pricing & Fees
Sale Prices – call for details
Maintenance fees: $0.50 Per SqFt per Month
Parking Spot: $30,000.00
Storage Locker: $3,500.00
Deposit Structure
$5000 on signing
Balance to 5% in 30 Days
5% in 180 Days
5% in 370 Days
5% in 540 Days
M City Condos Phase 2 Summary
At 61-storeys, M2 is a natural complement and twin sister of the breathtaking M City building. Dance partners twisting and turning skywards in harmony. Its iconic design is instantly recognizable.
As the building rises, the tower’s seven typical floorplates take turns skewing to each extreme, stacking in a repetitive pattern. Faceted glass walls give the podium its distinct prismatic shape and complement the large rooftop amenity space. Geometry plays a starring role in the tower’s dramatic undulating form. Its serpentine movement towards the sky reflects Mississauga and its ambitious quest.
When it comes to exquisite living, M2 offers the most luxurious penthouses with spectacular views and its family-friendly townhomes at the street level, balance high design with beautifully grounded living. Overlooking M Park, M2 residents will enjoy extensive views and sprawling green space in the neighbourhood that surrounds.
Features & Finishes
SUITE DETAILS
• Cecconi Simone custom designed suite layouts with choice of finishes from designer’s selections
• Every suite has an oversized balcony or terrace as per plan
• Floor to ceiling height of approximately 9‘ in principal rooms excluding mechanical system bulkheads.* Higher ceilings on ground floor, fourth floor, sub penthouse and penthouse floors
• Smooth ceiling finish
• High-performance wide plank laminate wood flooring in all living areas and bedrooms, from designer’s curated selection
• 2” painted baseboard throughout except tiled areas
• Solid core custom designed suite entry doors with brushed metal hardware
• Stacked 24” washer and dryer laundry centre
KITCHENS
• Cecconi Simone custom designed kitchen cabinetry from designer’s selections
• Stone countertop with square edge profile and tile backsplash from designer’s selections
• Under-mount stainless steel sink and single lever chrome faucet with pull down sprayhead
• All suites with 24” integrated fridge, 24” integrated dishwasher, 24” stainless steel slide-in range, low-profile range vent and 30” concealed microwave
BATHROOM
• Cecconi Simone custom designed vanity and medicine cabinet
• Stone countertop and backsplash
• Under-mount sink with contemporary single-lever faucet
• Porcelain floor/wall tiles from designer’s selections as per plans
• Frameless glass shower enclosure for separate showers as per plans
• Deep contour soaker tub with full-height tile tub surround as per plans
• Contemporary low-flush toilets
• Exterior vented exhaust fan
SAFETY AND SECURITY FEATURES
• Entry phone system in lobby vestibule
• Electric fob-based access system at main building entry points and amenity areas
• Closed circuit cameras at strategically located entry points
• 24 hr. front desk concierge service
• Suite entry door can be locked/unlocked with Rogers Smart Home Monitoring App**
• Alerts, alarm notices sent directly to your smartphone with Rogers Smart Home Monitoring App**
• Fully sprinklered for fire protection
• Smoke and heat detectors in every suite and all common areas
• Garage is painted white and brightly lit
• Secured storage locker rooms
TECH, COMMUNICATION, AND ELECTRICAL FEATURES
• Pre-installed Rogers Smart Home Monitoring package, including smart door lock on suite entry door, motion sensor, door sensor, smart thermostat, and integration with Rogers Smart Home Monitoring mobile/tablet app**
• Rogers IgniteTM high-speed internet service including advanced Wi-Fi modem and unlimited data usage**
• Pre-wired for telephone and cable outlets in living areas and bedrooms
• Fibre feed to each suite, 4K and IP TV enabled
• Electrical service panel with breakers
• Switch controlled receptacles in living areas and bedrooms, down-lighting in foyer and track lighting in kitchen
ENVIRONMENTAL FEATURES
• Energy efficient HVAC system with energy recovery ventilator (ERV) reduces heating and cooling costs and brings fresh air directly into the suite
• Individually controlled heating and cooling
• Smart thermostat can be adjusted remotely with Rogers Smart Home Monitoring App**
• Individual suite metering of utility consumption***
• Exterior glazing with Low-E glass
• Energy StarTM rated appliances where applicable
• Low-flush toilets
• Systems commissioning to ensure building energy systems are properly installed and calibrated
HOMEOWNER WARRANTY PROTECTION
• Tarion Warranty Corporation New Home Warranty Protection
• One Year, Two Year and Seven Year Warranty Protection as per Tarion Construction Performance Guidelines
• Manufacturer’s warranty on appliances
next: Arc Condos
